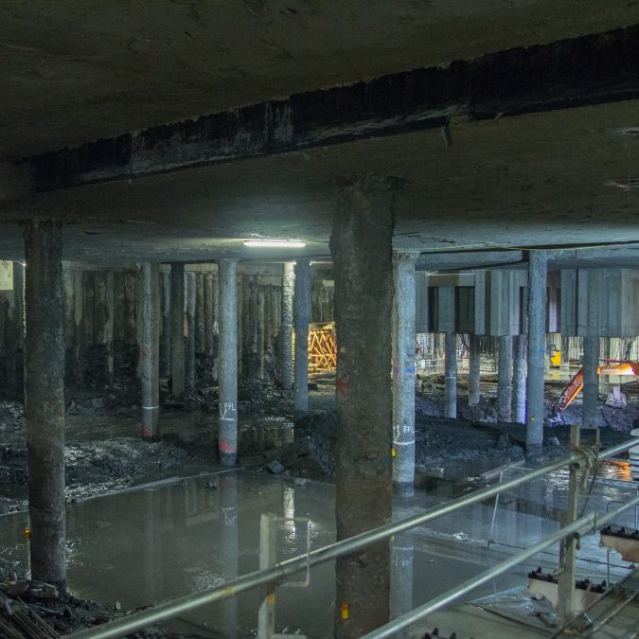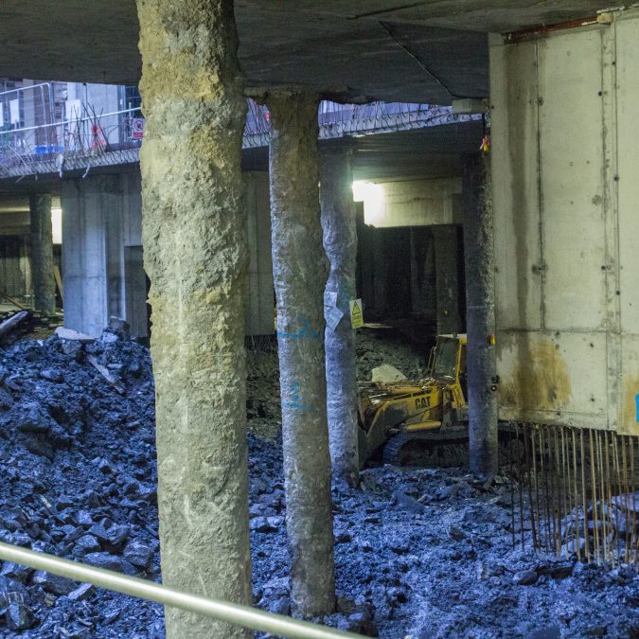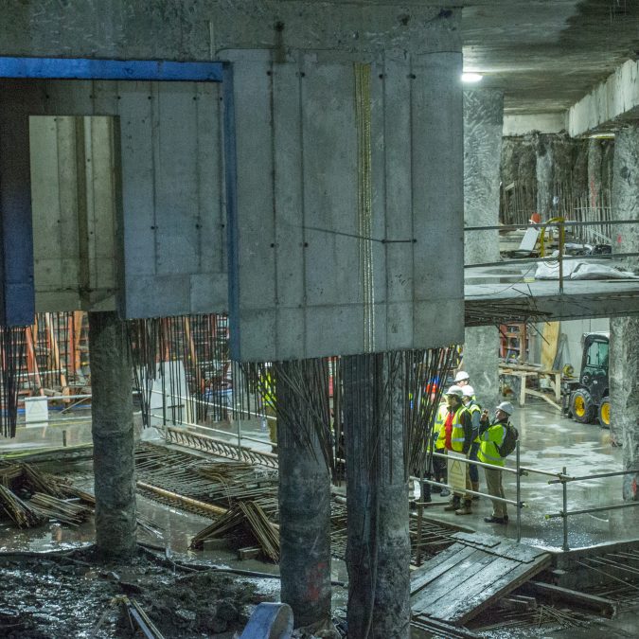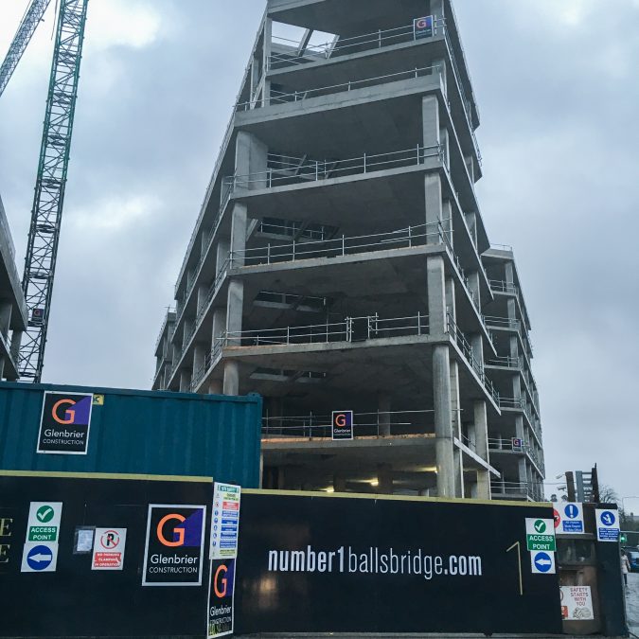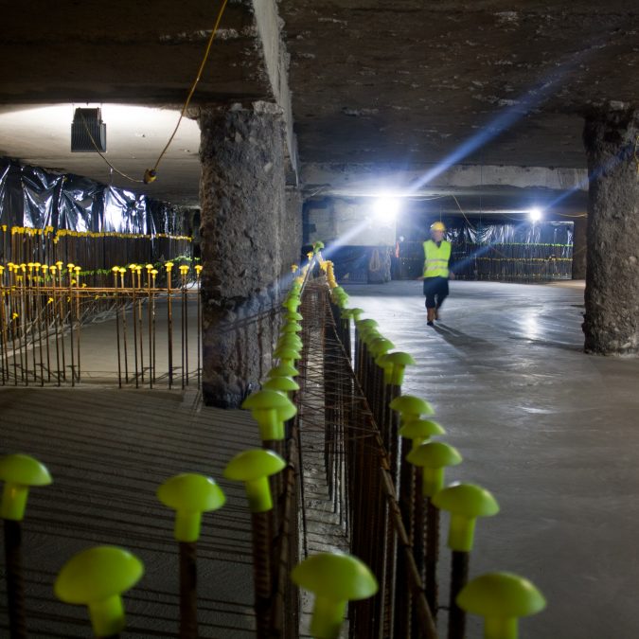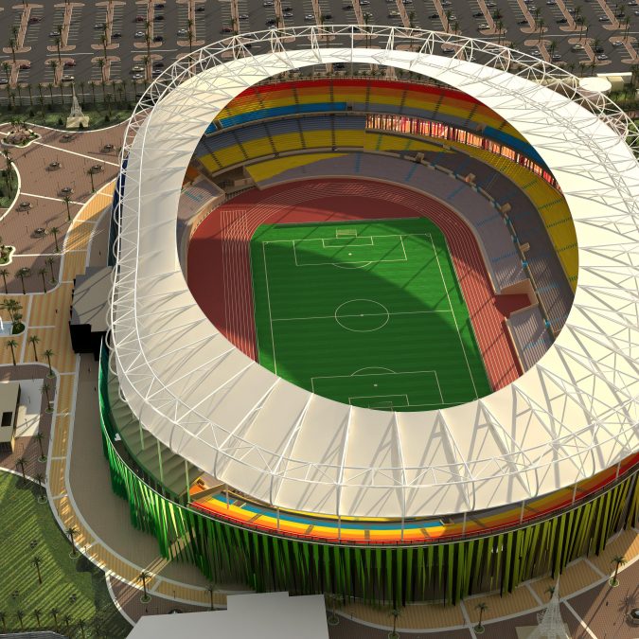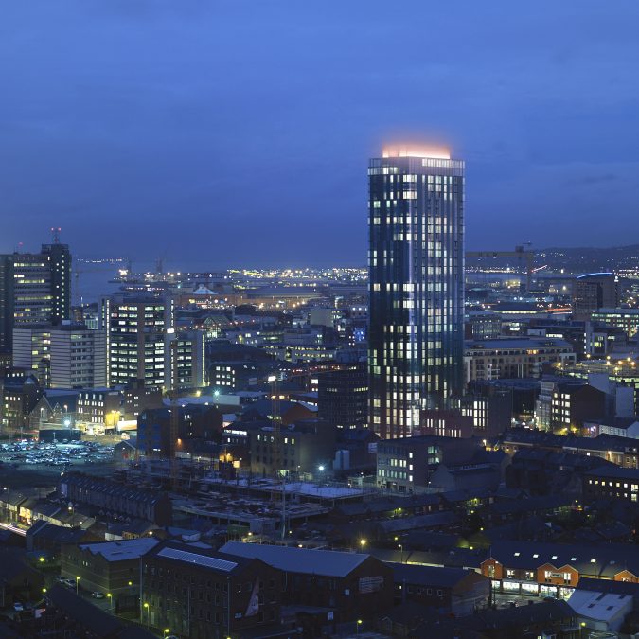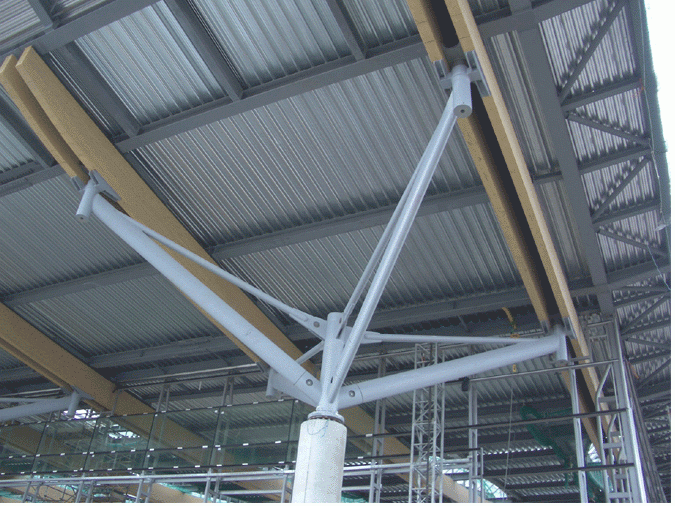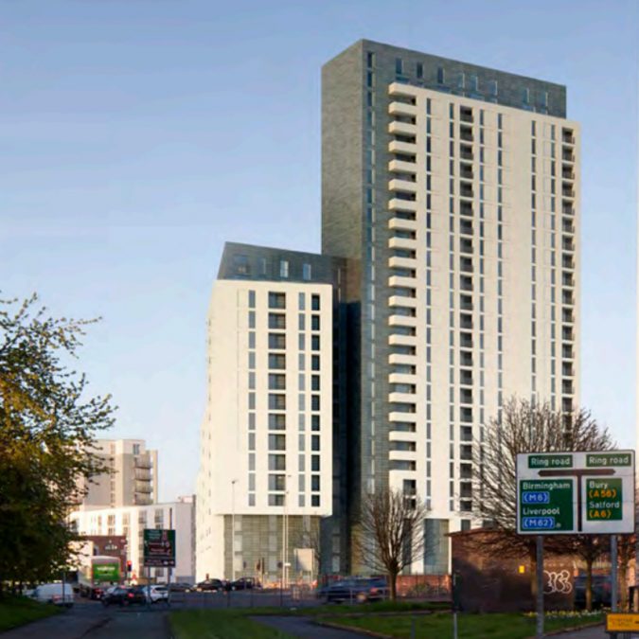Number 1 Ballsbridge
Dubin - Ireland
A planning permission for 11 storeys of mixed use development at Number 1 Ballsbridge sat gathering dust from 2007. The site was obtained by the Ballsbridge Partnership in 2013, who, by October of that year, had just 10 months until expiry of planning permission; a permission not likely to be renewed in the absence of substantial construction progress on site.
How to design and build 40,000 square meters rising to 11 storeys across 3 blocks in just 10 months? For this project the answer was Upside Down. Bakkala Consulting Engineers, working with Plus Architecture, Glenbrier Construction, Acura Project Management, Metec and JGA, set about preparing construction information on a fast track, topping off the frame in July 2014.
Supported on plunge columns in rock-socketed piles, the frame rose upward from ground floor level, topping off in July 2014, and securing the development permission. In 2015, we returned to site to construct the two-storey basement. Using a combination of topdown and bottom-up methods, the basement has touched final formation level in the bedrock beneath Ballsbridge.

